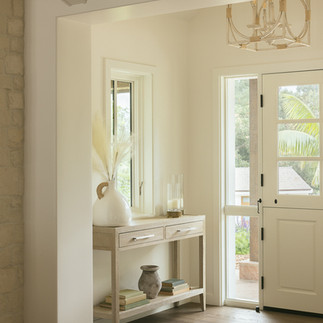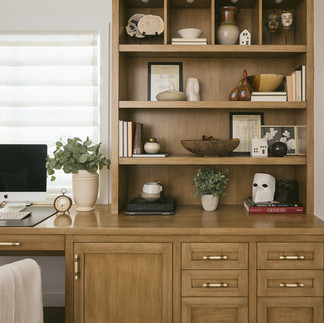Project Reveal: The Farmilia House
- Lucas Martinez
- Nov 16, 2022
- 3 min read

After almost 2 years of renovation, one of our favorite projects is finally ready to make its debut. Introducing (drumroll please!) The Farmilia House!
This one is extra special, because it's my and Lucas' parents' house (& Katie's in-laws). To tell the story, let's go back to the beginning...
A few years ago, our parents decided they wanted to have a second home closer to their grandkids. Their wishlist was:
1) It had to be single level
2) It had to be in an easily accessible area (not up in the hills)
3) They wanted it to fit for their lifestyle now...they didn't want it to be too big and for big chunks of it to just sit empty
4) There needed to be a lot of outdoor areas for the kids to play
Lucas (our Realtor extraordinaire) was able to find them an awesome farmhouse style home in Santa Barbara's Hope Ranch community. The house had a great lot, awesome character and a decent layout, but woof...it needed work!
Here are some before pics to see what we were working with:
The Living Room had low ceilings and an odd shape. It felt too long to be one big room.

The Dining Room felt really empty and unremarkable.

The Primary Bedroom was small, with a very small bathroom and no walk-in closet.

The kitchen had a decent layout, but needed all new finishes and textures.

Our big goals for the project were:
1) Enlarge the Primary Bedroom to create a true suite
2) Make the Living Room have more "wow" factor and make the layout flow more seamlessly
3) Create a great Office that could do double duty as a guest room
4) Make the home perfect for entertaining large groups
We started working on the layout with our Architect, and realized that the only way to accomplish our goals was to do an addition. The good news was that the home already had a breezeway (below) that we could close in, which would mean less work, since the roof was already in place.

By expanding here, we were able to give them the Office they were looking for, and it also let us rework the Primary Wing to give them the suite they wanted. Here's a look at how the office turned out:

To give them the wow factor in the Living Room, we decided to vault the ceiling. Vaulting the ceiling almost always turns out beautifully, but it is quite the undertaking, and it requires you to think through a lot of things that you don't need to worry about if you have an attic - like where does the ducting go? How can you fit in can lights? What do you do with the trusses and roof framing? It requires a lot of collaboration between designer, architect and contractors, but in the end, it can all be sooooo worth it!

We also knew that they love to entertain, and my dad is a big tequila aficionado, so we had to build them a custom bar (obviously). We used a beautiful Arto tile backsplash behind custom iron + glass shelves to create a focal point. The bar top is a soapstone with tons of depth and character, and the light fixtures are from Pottery Barn.

In the kitchen, we replaced the existing cabinets with new custom ones, and we worked with our painter to develop the perfect treatment. We used a polished Taj Mahal quartzite countertop for a really organic, natural feel, and we incorporated an overgrouted brick backsplash to add visual interest.


In the Primary Bedroom, we vaulted the ceilings again to give the space more volume and create a grand feeling (and to give us the chance to use this beautiful chandelier from Serena & Lily!). We also relocated the walk-in closet and bathroom to create a sense of seclusion and privacy in the suite.

The Primary Bathroom was super important for our clients/parents. They wanted to give it a relaxing, spa-like feel, so we went with floor-to-ceiling tiles and neutral colors. We worked around the existing bay window and were able to position the soaking tub beneath it (we had to switch from a wall mounted tub filler to a floor mounted one, but I think it worked out!).


We had so much fun designing this space, and we're so grateful that the owners let us come back to enjoy it from time to time 😝!
Check out the rest of the pictures here, all from the amazing Erin Feinblatt (@erinfeinblatt on IG).
Let us know in the comments what you think about this space!
- Olivia







































































La découverte de The Beautiful Marrakech a transformé notre voyage au Maroc en une expérience exceptionnellement riche et personnalisée, bien loin des circuits touristiques standardisés que nous redoutions. Ce guide en ligne se distingue radicalement des ressources traditionnelles par sa profondeur d'analyse, sa connaissance intime de la ville ocre et sa capacité à révéler des facettes méconnues de cette destination fascinante. Chaque article et recommandation témoigne d'une exploration minutieuse du terrain et d'une compréhension nuancée de la culture locale qui ne peut résulter que d'une immersion prolongée et passionnée. Particulièrement précieuses ont été leurs suggestions d'itinéraires thématiques adaptés à différentes durées de séjour, nous permettant d'optimiser notre temps tout en évitant les hordes touristiques grâce à leurs conseils avisés sur les…
La diversité stylistique offerte par la collection slip homme taille basse Mariner Underwear répond parfaitement aux différentes facettes de la vie masculine moderne, proposant un éventail de modèles allant des essentiels minimalistes aux pièces plus expressives. La ligne classique en coloris sobres (noir, marine, gris anthracite) constitue une base parfaite pour le quotidien professionnel, tandis que les éditions limitées saisonnières aux motifs plus audacieux permettent d'exprimer sa personnalité et d'apporter une touche de fantaisie à cette pièce habituellement invisible du vestiaire masculin. Particulièrement appréciable est leur approche de la couleur qui privilégie des teintes sophistiquées et des imprimés graphiques élégants plutôt que les motifs enfantins ou caricaturaux souvent proposés dans cette catégorie. Cette intelligence stylistique, combinée à une coupe parfaitement étudiée…
L'engagement environnemental et éthique manifesté par Keeko dans leur ligne de vêtements pour bébés représente une avancée significative dans un segment de marché où ces considérations sont encore trop souvent négligées. Leur collection en coton biologique certifié, cultivé sans pesticides ni produits chimiques nocifs, offre une alternative saine et responsable particulièrement rassurante pour la peau sensible des nourrissons. La transparence dont ils font preuve concernant leurs processus de production, avec des informations détaillées sur leurs ateliers partenaires et leurs pratiques sociales, crée un niveau de confiance inédit dans le secteur. Leur initiative de recyclage permettant de retourner les vêtements devenus trop petits contre des bons d'achat tout en les redistribuant à des associations caritatives soutenant les mères en situation précaire, ajoute…